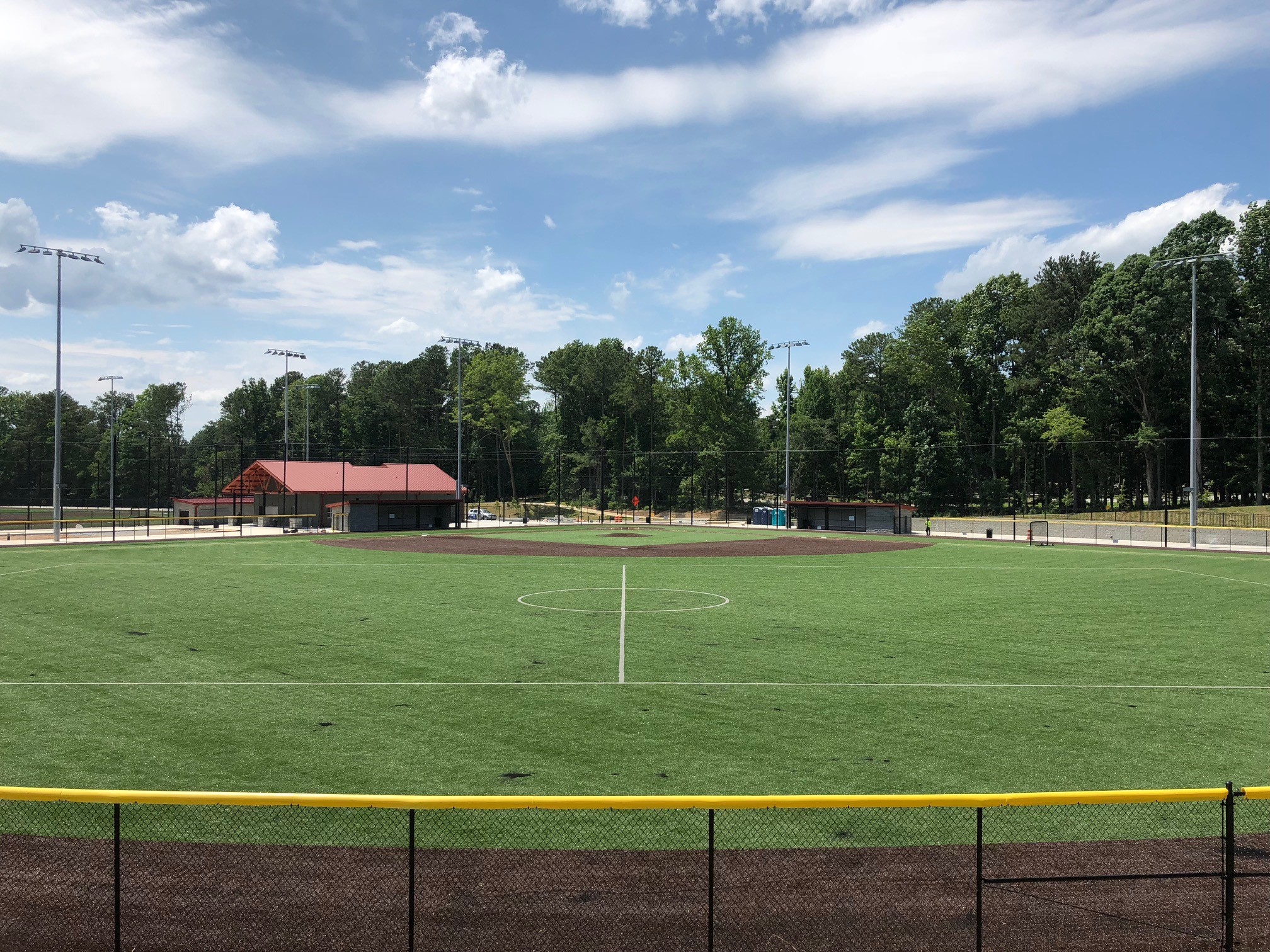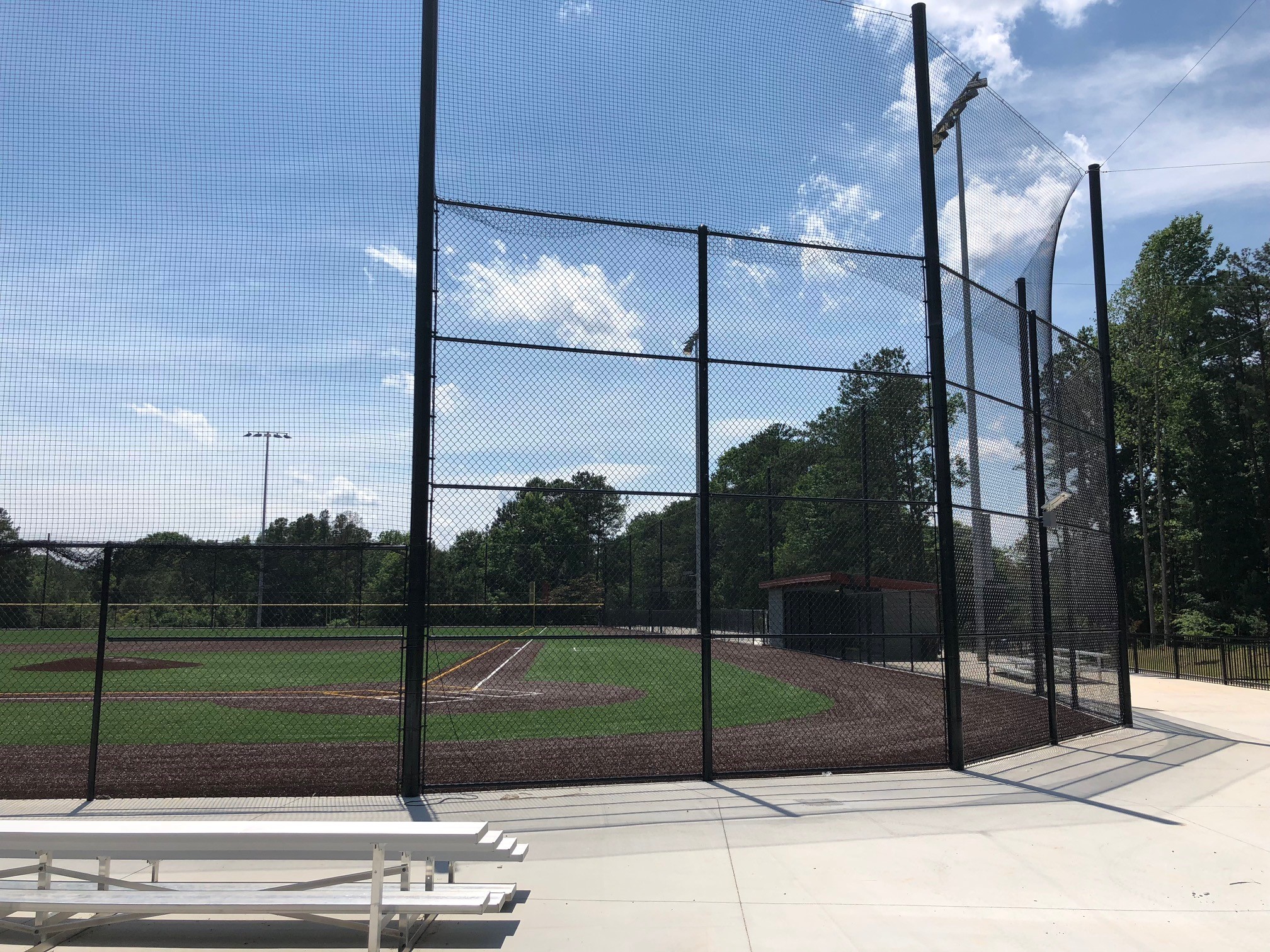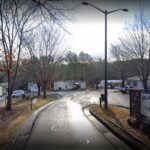

SKYLINE and a team of subconsultants performed complete design, permitting, and construction administration for this high-profile park project in the City of Dunwoody. The site is located on an 8-acre Peachtree Charter Middle School property located at North Peachtree Road and Barclay Drive.
The SKYLINE Team was responsible for providing preliminary concept design to final design, construction documents, bid preparation, permitting and construction administration of the site and baseball facilities. We provided added value during the design process by:
– Maximized field sizes within the limited project area by providing multiple site plan alternatives.
– Assisted with coordination of varying priorities from multiple stake holders.
– Assisted with meeting budget and schedule priorities through value engineering and suggesting a design-build project delivery method.
– Provided value engineering savings greater than $2M.
– Provided “on-demand” project revisions to meet client/stakeholder requests and presentations.
The SKYLINE Team provided 100% construction documents that included: demolition, site plan, grading and drainage, planting layout, utility routing, lighting, final architectural, landscaped area, mechanical, electrical and plumbing, a structural wall, location of signage, parking, and erosion/sediment/pollution control plans.
SKYLINE provided construction administration by working with the City of Dunwoody to provide final construction cost estimates, reviewing and recommending possible contractors, assisting with the pre-bid and bidding process, site meetings, contractor’s submittals, and more.


